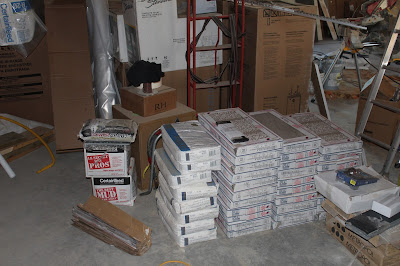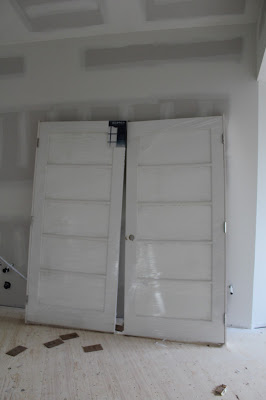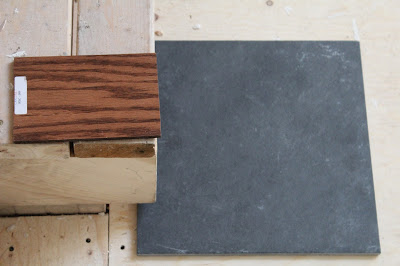The quote for the asphalt laneway has come in & will be installed by North Shore. The asphalt will go right up to the front of the garage & to the end of the laneway, at the top...it was way too expensive to do the whole lane!! Bill & I both gasped at that quote! It will be done in the spring of next year. In front of the screened porch will be evergreen bushes.
What a lovely texture, next to the cedar shake siding & the metal wood front entry.
The dining room tiles are now being installed by Martin & it is looking great!
The tiles flow into the kitchen area & will look natural next to the stone chimney, sitting area. So many factors to my decisions with the tiles & wall colour. As it's unfolding it has the look that I've been envisioning in my mind, this is so exciting & satisfying to me... hopefully bringing down my histamine levels! lol
The furnace installers have been busy bringing the new duct work to the old part of the house, it's in the kitchen, on both sides of the bay window. The furnace people will not turn any heat on, until all trades are done. With nothing in the air to carry dust into the new metal vents.
Oh the view, as we sit at the dining table with our morning coffee or afternoon tea. And the view of the winter storms as they approach over the water... Warm & cozy inside. ;-)
Martin the tile installer, has been busy this week & my bathroom looks great!
The same tiling will be on this floor, powder room floor, & the guest bathroom floor. It's so light & bright in colour & will makes the smaller bathrooms feel a little larger.
Love, love the front foyer!
Garage Chaos
The garage is the delivery drop off, for all the building supplies & things Bill or I have ordered on line. If it is for the house & not for construction, it's taken to the basement, for storage until needed.
Zelma looks over the upstairs kitchen cabinets. It was her first visit to the Hardwicke House & she was delighted. Her & Jocelyn both volunteered to help get me sorted this winter. Oh ladies, thank you! I exercise with both of them & this is going to be another workout for us! lol
IKEA kitchen has been organized, into the categories of assembly. Jeff the cabinet/stair builder is doing a great job & this is his first IKEA kitchen. There are rumors that Halifax will be getting a IKEA in the future. This one can from Burlington ON, shipped to London ON, loaded in the trailer & brought out to Hardwicke NB. for the final installation. Danny, the granite guy, from Precision Countertops has done his laser measurement & the counter top will go into production soon.
Wow that is a lot of boxes to sort through. May the force be with you Jeff!
The old chimney has a new look. Nice job Mark!
There's the guest room window...for all those of you that will be visiting us! ;-)
An evening photo of the back of the house, as the sun is setting & the evergreens shadow is cast upon the house.
Rug Hooking & Sewing
The rug is done! It just needs a good steaming & it's ready for foot traffic. I love evergreens as they give winter a fresh visual texture. It was not easy getting this photo without a cat on the mat!
 Rexton saw it as her own grooming rug...
Rexton saw it as her own grooming rug...Old Tommy saw it as a resting spot, outside of his Xerox box. lol
The Christmas quilt is now finished too & ready to be machine quilted. The Reindeer Dance finished at 78'' x 96''.
Oh my...I just noticed that the bottom log cabins, in the corner got turned!! Oops, it has a balanced look though & the oops is in border #five of the nine borders.
It is what it is! Only God is perfect!
And the quilt top is finished. ;-)
Did you know, three months today is Christmas Eve?! Just wanted to share that with you. lol
Thank you for the visit, I hope you enjoyed your time here. Have a great week!
Another ALMNAC phrase.
Remember: You're absolutely unique. Just like everyone else. ---- Margaret Mead






























































